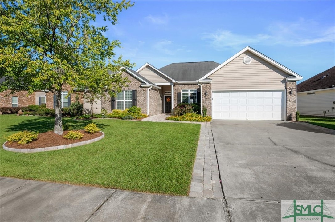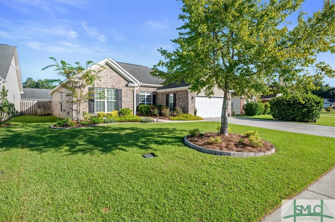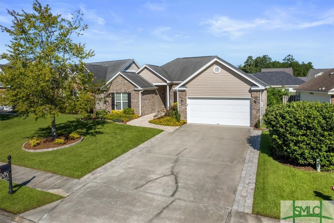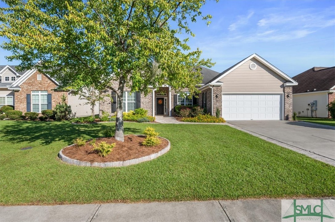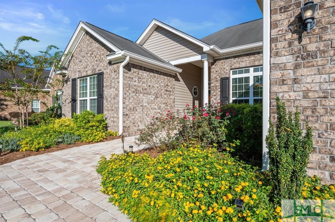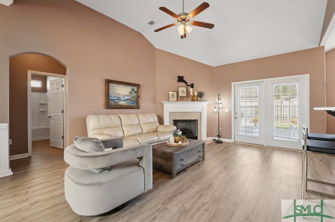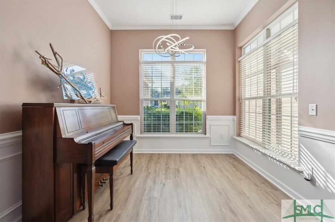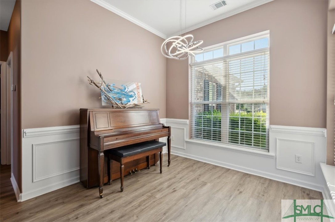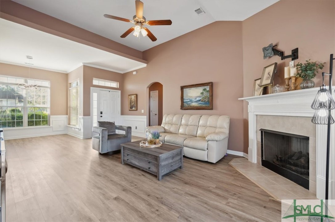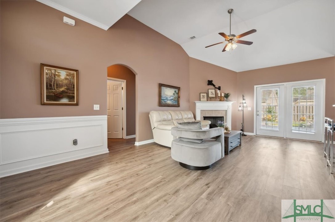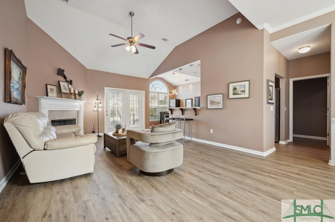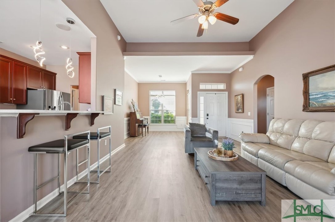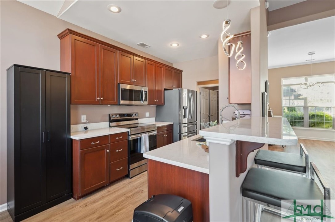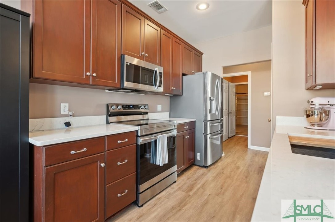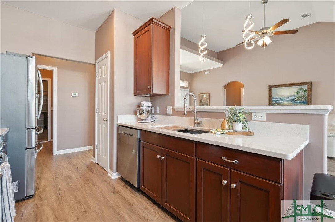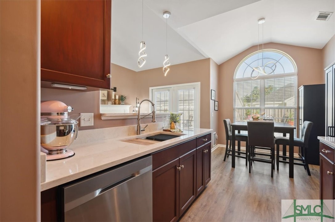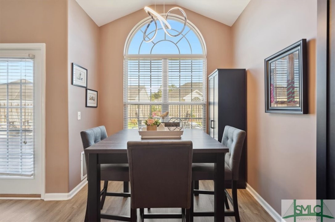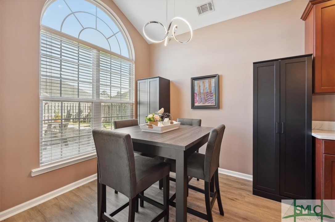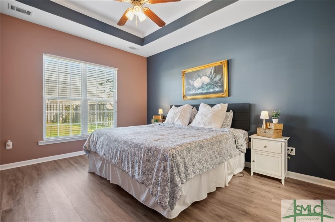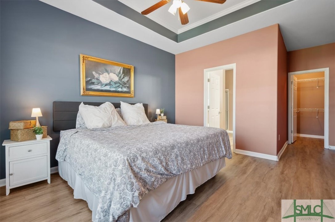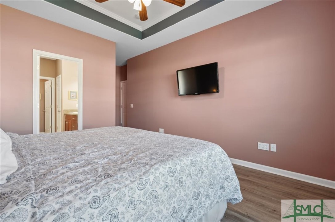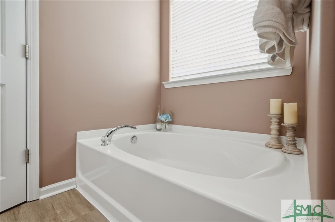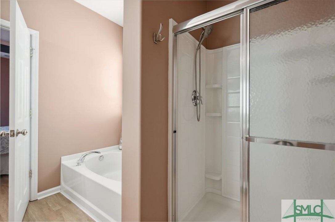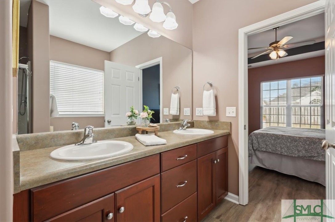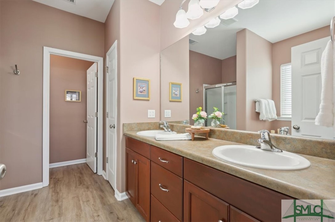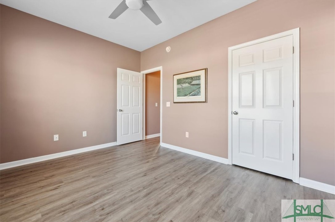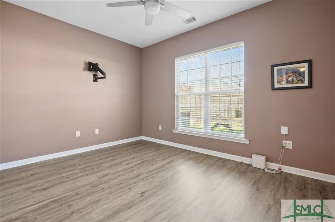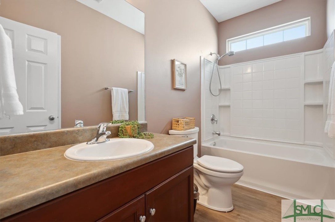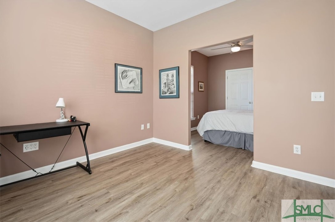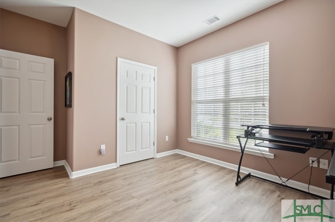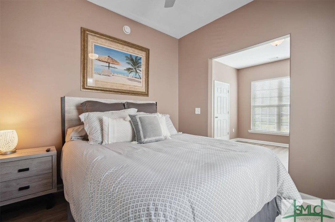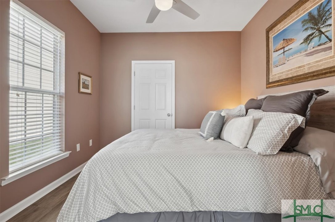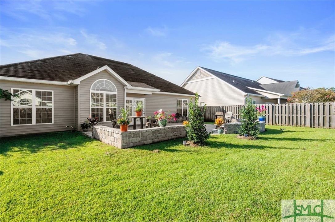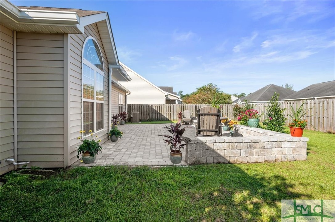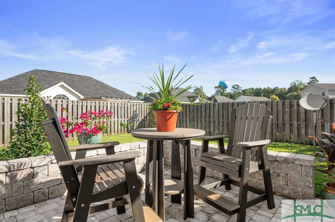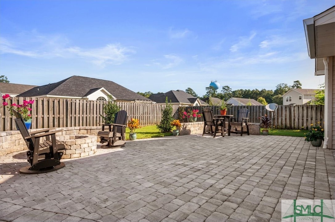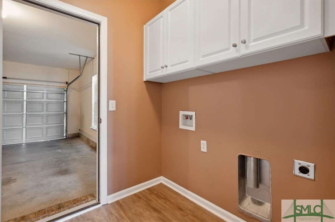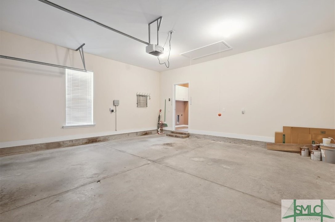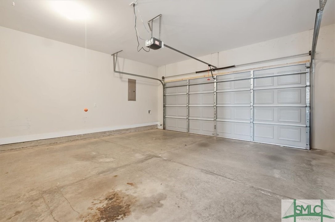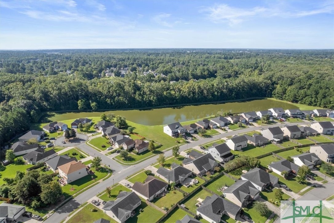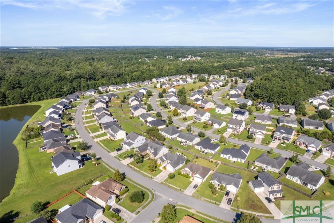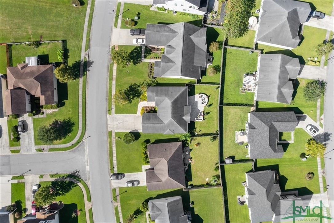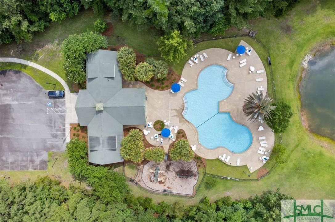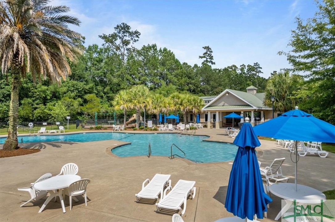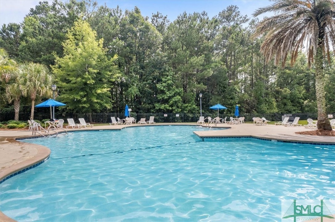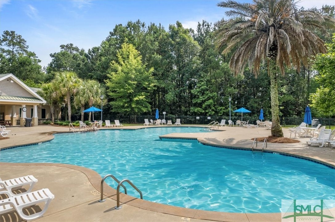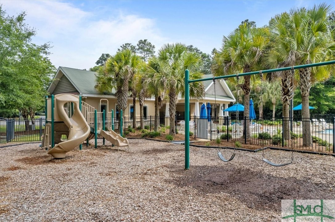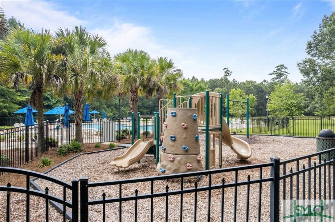3
bedrooms
2
baths
1,700 sq.ft.
sq ft
$215
price per sf
Single Family
property type
8 Days
time on market
2008
yr. built
6,970 sq ft
lot size
Welcome to this beautifully updated ranch-style home. With 1,686 square feet of thoughtfully designed living space, this one-story home offers 3 bedrooms—with the potential to convert into a 4th bedroom. As you step inside, you'll immediately notice the tall ceilings. The open floor plan strikes the perfect balance between openness and intimacy. The heart of this home is the updated kitchen, featuring quartz countertops, modern cabinetry. The kitchen's eat-in area provides a space for casual dining, while the formal dining room offers a touch of elegance. Move-in ready with all new flooring, interior paint, and appliances. The home offers a split floor plan and a spac...ious primary suite offers ample closet space and an ensuite bathroom. Enjoy the professionally landscaped front yard, a widened driveway with pavers, and paver-lined front sidewalk all adds to the wonderful curb appeal. In the backyard, the paver patio, seating walls, and a built-in fire pit creates the perfect backyard.
No upcoming open house dates. Check back later.
Bedrooms
- Total Bedrooms: 3
Bathrooms
- Full bathrooms: 2
Appliances
- SomeElectricAppliances
- Dishwasher
- ElectricWaterHeater
- Disposal
- Microwave
- Oven
- PlumbedForIceMaker
- Range
Architectural Style
- Ranch
- Traditional
Association
- Association Fee: $540
- Association Fee Frequency: Annually
- Association Name: Villages of Berwick
Basement
- None
Common Walls
- NoCommonWalls
Community Features
- Clubhouse
- CommunityPool
- Lake
- Playground
- Park
- Shopping
- StreetLights
- Sidewalks
- TrailsPaths
Construction Materials
- Brick
- StickBuilt
Cooling
- CentralAir
- Electric
Exterior Features
- FirePit
- Patio
- LandscapeLights
Fencing
- Privacy
- YardFenced
Fireplace Features
- Gas
- LivingRoom
- Ventless
- GasLog
Foundation Details
- Slab
Green Building Verification Type
- ENERGYSTARCertifiedHomes
Green Energy Efficient
- Windows
Heating
- Central
- Electric
Interior Features
- BreakfastBar
- TrayCeilings
- CeilingFans
- DoubleVanity
- EntranceFoyer
- GardenTubRomanTub
- HighCeilings
- MainLevelPrimary
- PrimarySuite
- Pantry
- PullDownAtticStairs
- RecessedLighting
- SeparateShower
- Fireplace
- ProgrammableThermostat
Laundry Features
- LaundryRoom
- WasherHookup
- DryerHookup
Lot Features
- CityLot
- InteriorLot
- PublicRoad
- SprinklerSystem
Parking Features
- Attached
- GarageDoorOpener
- KitchenLevel
Patio and Porch Features
- Patio
Pool Features
- Community
Road Surface Type
- Asphalt
Roof
- Asphalt
- RidgeVents
Sewer
- PublicSewer
Utilities
- UndergroundUtilities
WaterSource
- Public
Window Features
- DoublePaneWindows
Rooms
- Den
- Bedroom3
- Bathroom2
- Bedroom2
- Laundry
- PrimaryBathroom
- PrimaryBedroom
- DiningRoom
- Kitchen
- GreatRoom
Schools in this school district nearest to this property:
Schools in this school district nearest to this property:
To verify enrollment eligibility for a property, contact the school directly.
Listed By:
Realty One Group Inclusion
Data Source: Savannah Multi-List Corporation
MLS #: 320002
Data Source Copyright: © 2024 Savannah Multi-List Corporation All rights reserved.
This property was listed on 9/20/2024. Based on information from Savannah Multi-List Corporation as of 9/20/2024 7:23:51 PM was last updated. This information is for your personal, non-commercial use and may not be used for any purpose other than to identify prospective properties you may be interested in purchasing. Display of MLS data is usually deemed reliable but is NOT guaranteed accurate by the MLS. Buyers are responsible for verifying the accuracy of all information and should investigate the data themselves or retain appropriate professionals. Information from sources other than the Listing Agent may have been included in the MLS data. Unless otherwise specified in writing, Broker/Agent has not and will not verify any information obtained from other sources. The Broker/Agent providing the information contained herein may or may not have been the Listing and/or Selling Agent.

