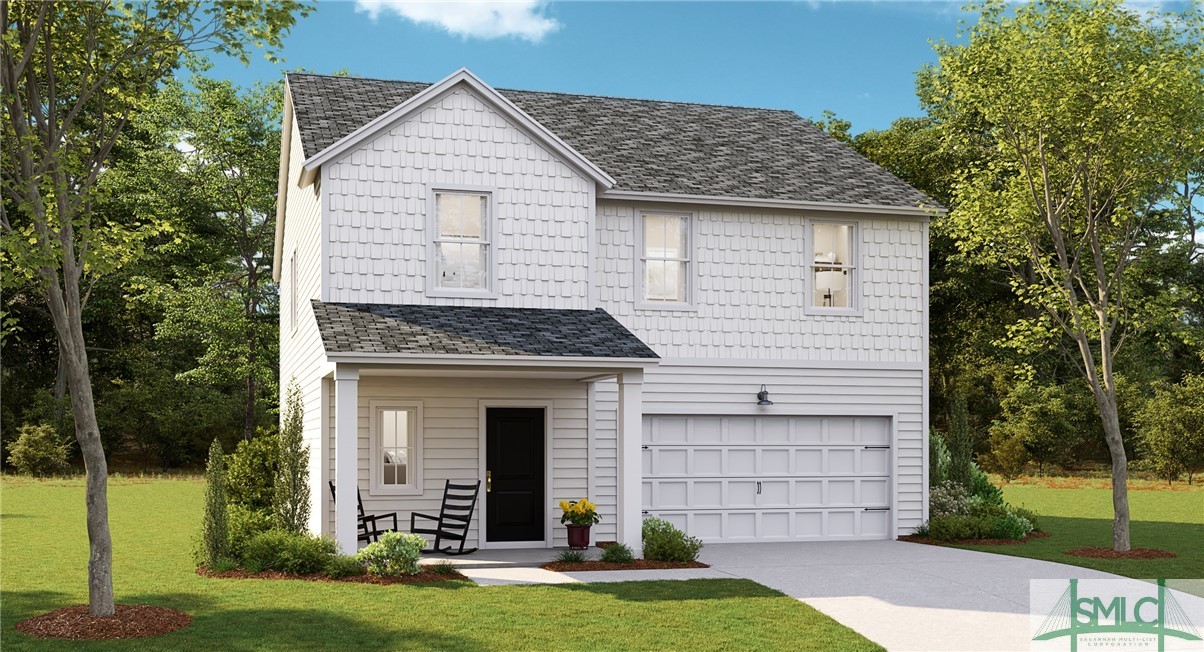4
bedrooms
2.5
baths
2,185 sq.ft.
sq ft
$175
price per sf
Single Family
property type
2 Days
time on market
2024
yr. built
6,055 sq ft
lot size
This two-story Primrose home design features an elegant double-height entryway that flows to the open layout among the dining room, kitchen and family room, with access to the outdoor patio. In addition to the owner’s suite on the second floor, there is a loft area and three secondary bedrooms. Move-In Ready estimated in November.
No upcoming open house dates. Check back later.
Bedrooms
- Total Bedrooms: 4
Bathrooms
- Full bathrooms: 2
- Half bathrooms: 1
Appliances
- SomeElectricAppliances
- ConvectionOven
- Dishwasher
- ElectricWaterHeater
- Disposal
- Microwave
- Oven
- PlumbedForIceMaker
- Range
- SelfCleaningOven
Architectural Style
- Traditional
Association
- Association Fee: $352
- Association Fee Frequency: Quarterly
- Association Name: Edgewater at New Hampstead HOA
Basement
- None
Common Walls
- NoCommonWalls
Community Features
- Clubhouse
- CommunityPool
- Playground
- Park
- StreetLights
- Sidewalks
- TrailsPaths
- WalktoSchool
Construction Materials
- VinylSiding
- StickBuilt
Cooling
- Electric
- HeatPump
- Zoned
Development Status
- NewConstruction
Electric
- Item110Volts
Exterior Features
- CoveredPatio
Foundation Details
- Slab
Green Building Verification Type
- ENERGYSTARCertifiedHomes
- LEEDForHomes
Green Energy Efficient
- Windows
Heating
- Electric
- HeatPump
- Zoned
Interior Features
- BreakfastArea
- TrayCeilings
- DoubleVanity
- EntranceFoyer
- HighCeilings
- KitchenIsland
- PrimarySuite
- Other
- Pantry
- PullDownAtticStairs
- RecessedLighting
- SeeRemarks
- SeparateShower
- UpperLevelPrimary
- ProgrammableThermostat
Laundry Features
- WasherHookup
- DryerHookup
- LaundryRoom
Parking Features
- Attached
- GarageDoorOpener
- KitchenLevel
Patio and Porch Features
- Covered
- FrontPorch
- Patio
Pool Features
- Community
Property Condition
- NewConstruction
Road Surface Type
- Paved
Roof
- Asphalt
- RidgeVents
Sewer
- PublicSewer
Utilities
- CableAvailable
- UndergroundUtilities
View
- ParkGreenbelt
WaterSource
- Public
Window Features
- DoublePaneWindows
Schools in this school district nearest to this property:
Schools in this school district nearest to this property:
To verify enrollment eligibility for a property, contact the school directly.
Listed By:
Realty One Group Inclusion
Data Source: Savannah Multi-List Corporation
MLS #: 320246
Data Source Copyright: © 2024 Savannah Multi-List Corporation All rights reserved.
This property was listed on 9/26/2024. Based on information from Savannah Multi-List Corporation as of 9/26/2024 3:37:13 PM was last updated. This information is for your personal, non-commercial use and may not be used for any purpose other than to identify prospective properties you may be interested in purchasing. Display of MLS data is usually deemed reliable but is NOT guaranteed accurate by the MLS. Buyers are responsible for verifying the accuracy of all information and should investigate the data themselves or retain appropriate professionals. Information from sources other than the Listing Agent may have been included in the MLS data. Unless otherwise specified in writing, Broker/Agent has not and will not verify any information obtained from other sources. The Broker/Agent providing the information contained herein may or may not have been the Listing and/or Selling Agent.





