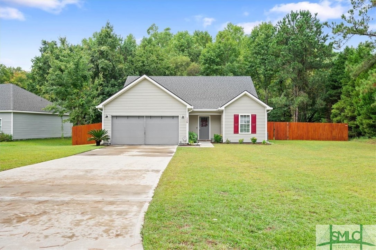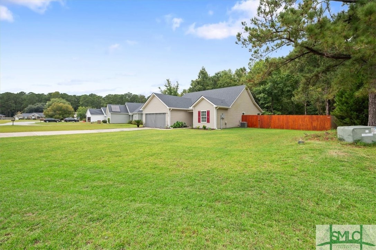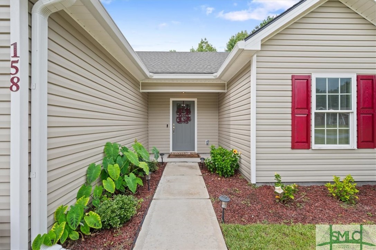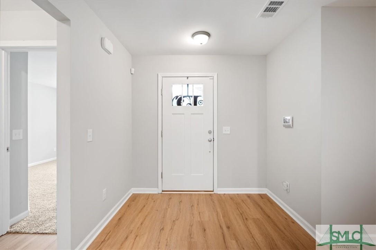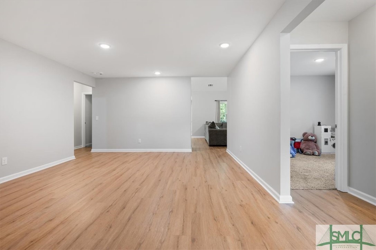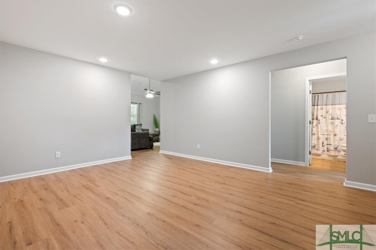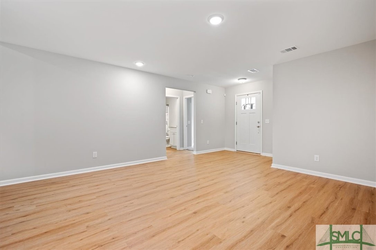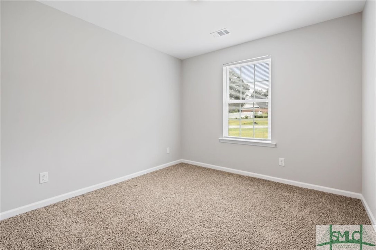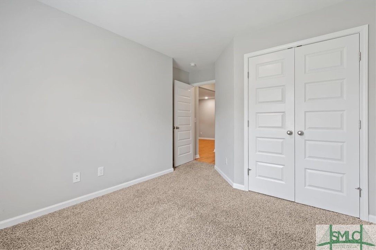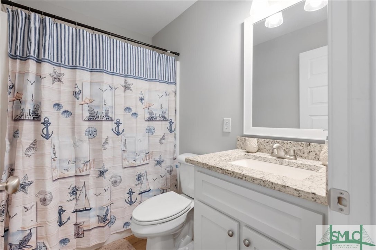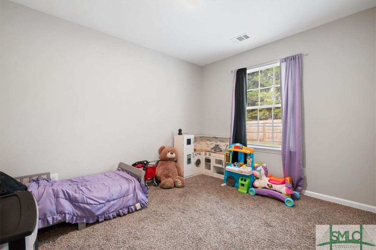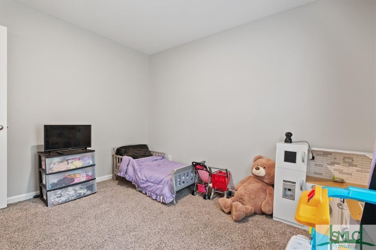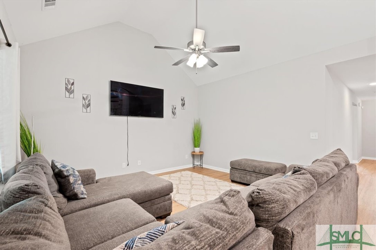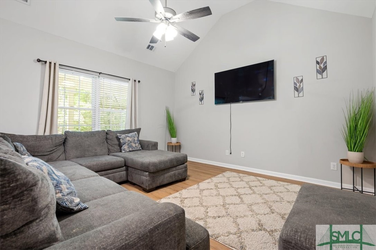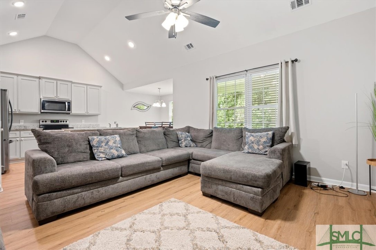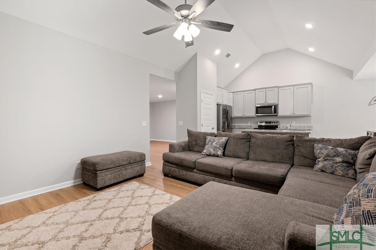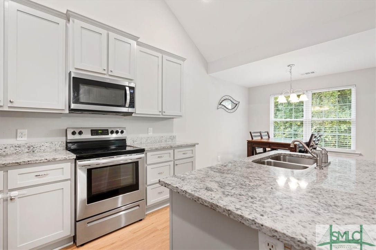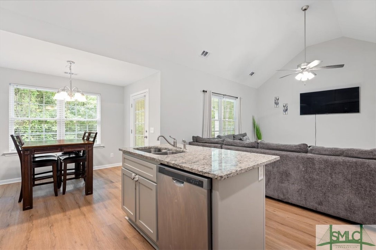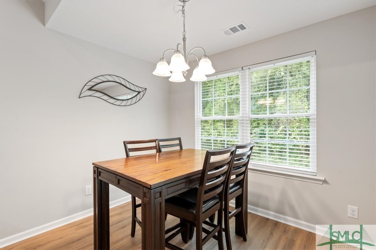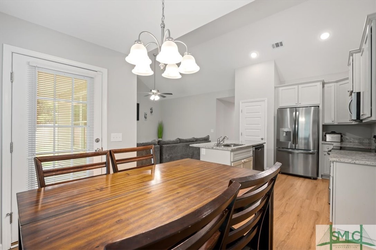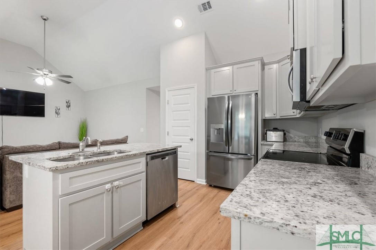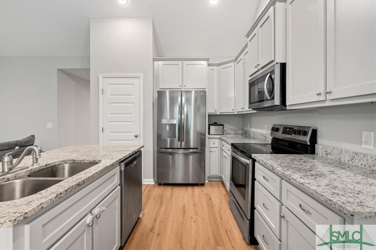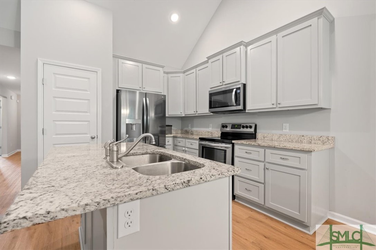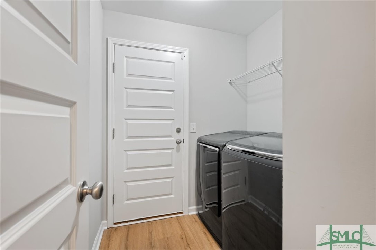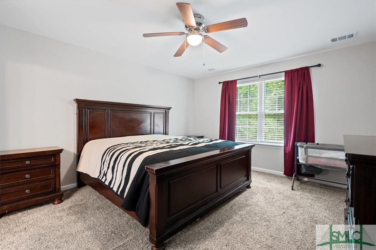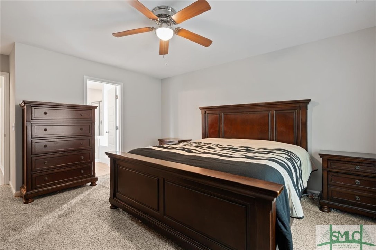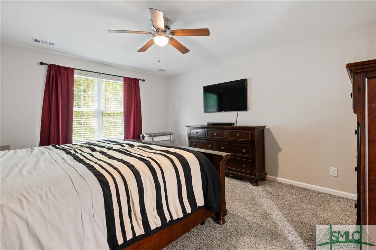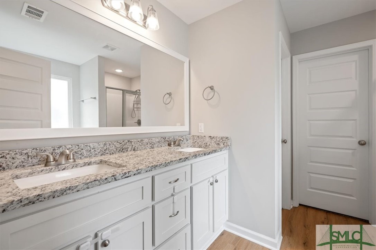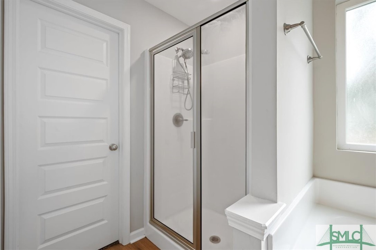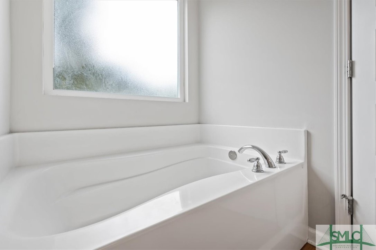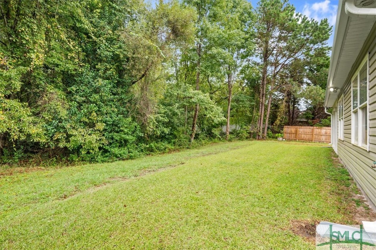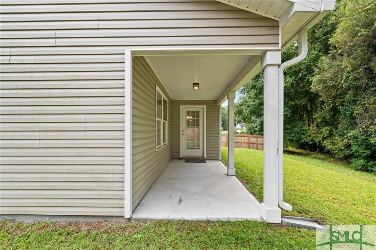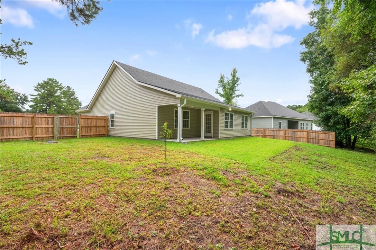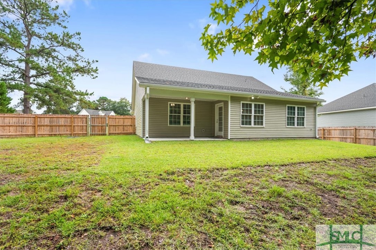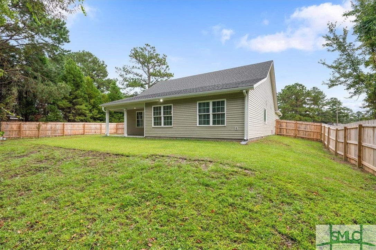3
bedrooms
2
baths
1,650 sq.ft.
sq ft
$197
price per sf
Single Family
property type
Today
time on market
2022
yr. built
1.25 acre
lot size
Welcome to the home you have been searching for! This dollhouse is situated on a spacious 1.25-acre lot with no HOA! The thoughtfully designed split floor plan offers 3 cozy bedrooms and 2 bathrooms, with a bright, open-concept living room and kitchen—perfect for both relaxing and entertaining. The eat-in kitchen boasts a large island, custom cabinetry, beautiful granite countertops, and sleek stainless steel appliances, making it a cooking enthusiast’s delight. Retreat to the master suite, where you will find a generous walk-in closet and a spa-like en-suite bathroom featuring a soaking tub for unwinding after a long day, as well as a separate shower. Step outside to... the covered back patio, ideal for sipping your morning coffee while enjoying the wooded view. With convenient access to I-95, you’re just minutes away from shopping, dining, and all the local amenities. This home truly has it all. Don’t miss out on the chance to make it yours!
No upcoming open house dates. Check back later.
Bedrooms
- Total Bedrooms: 3
Bathrooms
- Full bathrooms: 2
Appliances
- SomeElectricAppliances
- Dishwasher
- ElectricWaterHeater
- Microwave
- Oven
- Range
- SelfCleaningOven
- Refrigerator
Architectural Style
- Traditional
Basement
- None
Common Walls
- NoCommonWalls
Construction Materials
- VinylSiding
- StickBuilt
Cooling
- CentralAir
- Electric
Exterior Features
- CoveredPatio
Fencing
- Privacy
- Wood
Foundation Details
- ConcretePerimeter
- Slab
Green Energy Efficient
- Windows
Heating
- Central
- Electric
Interior Features
- BreakfastArea
- Bathtub
- CeilingFans
- DoubleVanity
- EntranceFoyer
- KitchenIsland
- MainLevelPrimary
- Pantry
- PullDownAtticStairs
- SeparateShower
- VaultedCeilings
Laundry Features
- InHall
- WasherHookup
- DryerHookup
Lot Features
- BackYard
- InteriorLot
- Private
- Wooded
Parking Features
- Attached
- GarageDoorOpener
Patio and Porch Features
- Covered
- Patio
Road Surface Type
- Asphalt
Roof
- Asphalt
Sewer
- SepticTank
Utilities
- CableAvailable
- UndergroundUtilities
View
- TreesWoods
WaterSource
- SharedWell
Window Features
- DoublePaneWindows
Schools in this school district nearest to this property:
Schools in this school district nearest to this property:
To verify enrollment eligibility for a property, contact the school directly.
Listed By:
Realty One Group Inclusion
Data Source: Savannah Multi-List Corporation
MLS #: 320295
Data Source Copyright: © 2024 Savannah Multi-List Corporation All rights reserved.
This property was listed on 9/28/2024. Based on information from Savannah Multi-List Corporation as of 9/28/2024 7:00:50 PM was last updated. This information is for your personal, non-commercial use and may not be used for any purpose other than to identify prospective properties you may be interested in purchasing. Display of MLS data is usually deemed reliable but is NOT guaranteed accurate by the MLS. Buyers are responsible for verifying the accuracy of all information and should investigate the data themselves or retain appropriate professionals. Information from sources other than the Listing Agent may have been included in the MLS data. Unless otherwise specified in writing, Broker/Agent has not and will not verify any information obtained from other sources. The Broker/Agent providing the information contained herein may or may not have been the Listing and/or Selling Agent.

